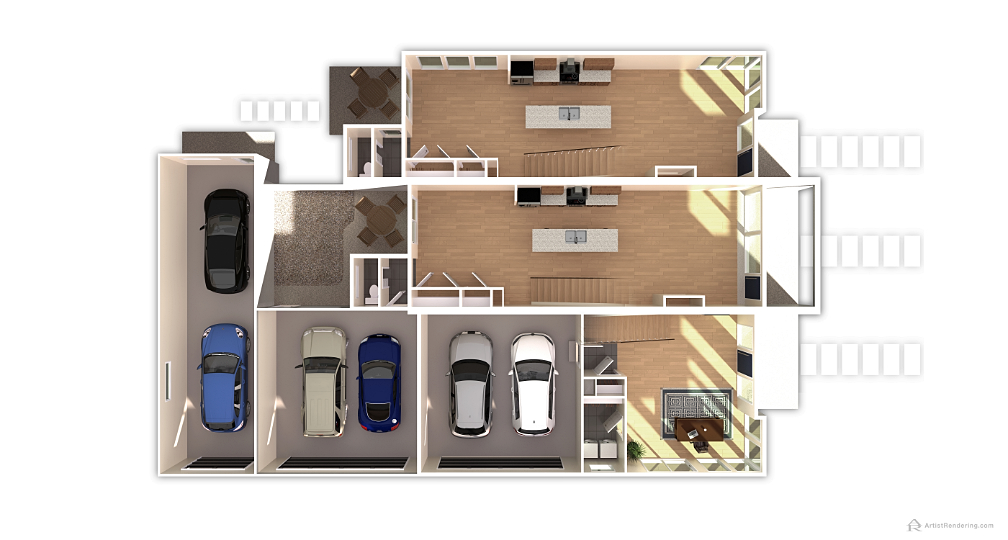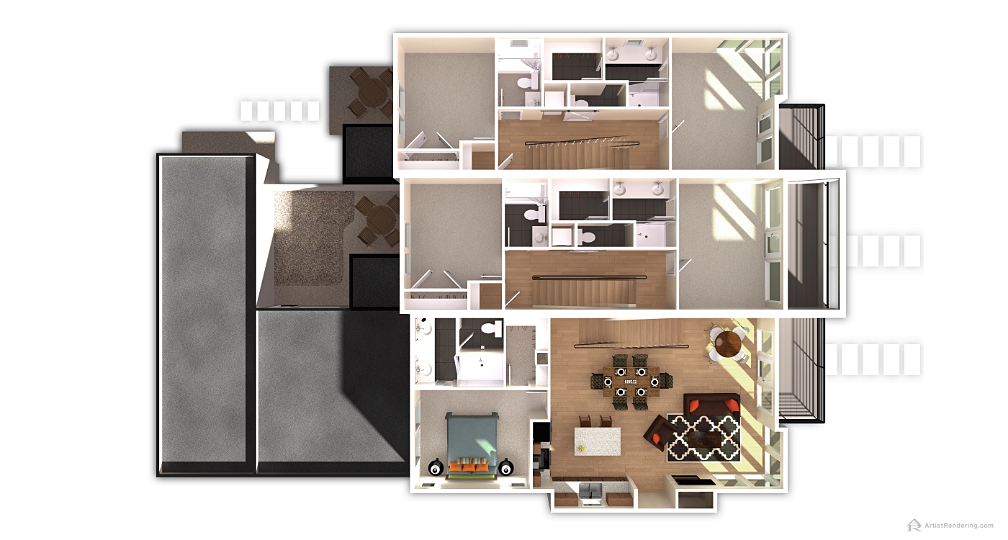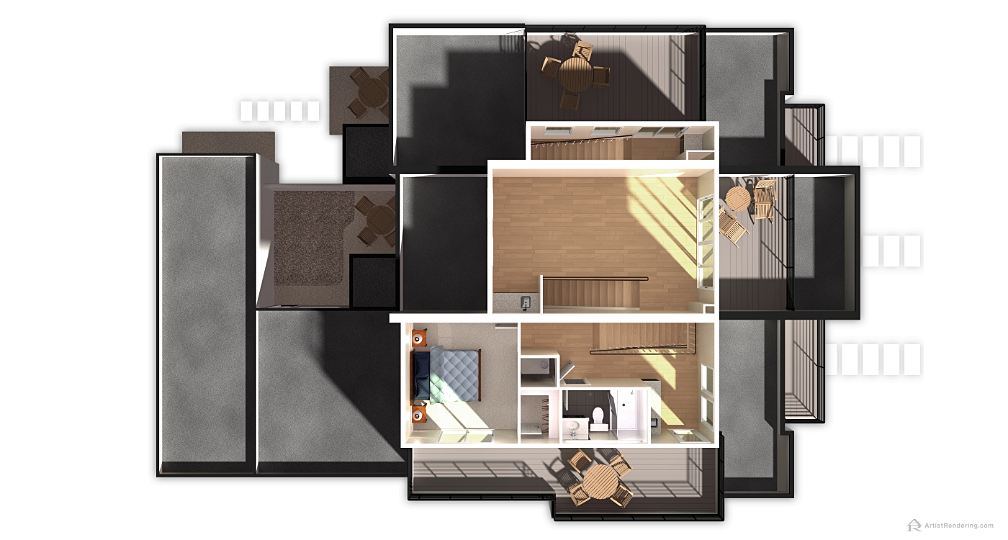W 14th Ave Triplex
West 14th Ave Triplex Aerial Rendering and Floor Plans created with a complete picture in mind. In other words, to properly market this property with renderings it was essential to show the interior and exterior of the residential building. For the interior, we decided to create all three units and fully furnish one displaying them as floor plans to show the entire space of each floor in one rendering. The angle of the sunlight was positioned to emphasize the large windows in the front of each unit. Using the floorplans, we were also able to show off the exterior deck spaces and patios as well as the garage layout and capacity. The aerial rendering was rendered to illustrate the actual location of the triplex, which has a suburban environment. We searched the location of the site on Google Maps and plotted out main landmarks, roads, walkways, and buildings. Without rendering every detail of each surrounding house, we added in the basic shapes of the homes in their actual locations relative to the site. We added photorealistic textures to the siding and roof area, and the trees covered up the rest. Artist Rendering has also been building up its library of 3D people, which we also added into the scene for scale and interest. This project was not without many fun and successful challenges.

Ryan Johnson
Ryan Johnson is the owner and 3D artist for Artist Rendering. He has been a professional illustrator for over 25 years. Ryan enjoys creating art and collaborating with clients, and spending time with family and his community.
Leave a comment
Make sure you enter all the required information, indicated by an asterisk (*). HTML code is not allowed.








